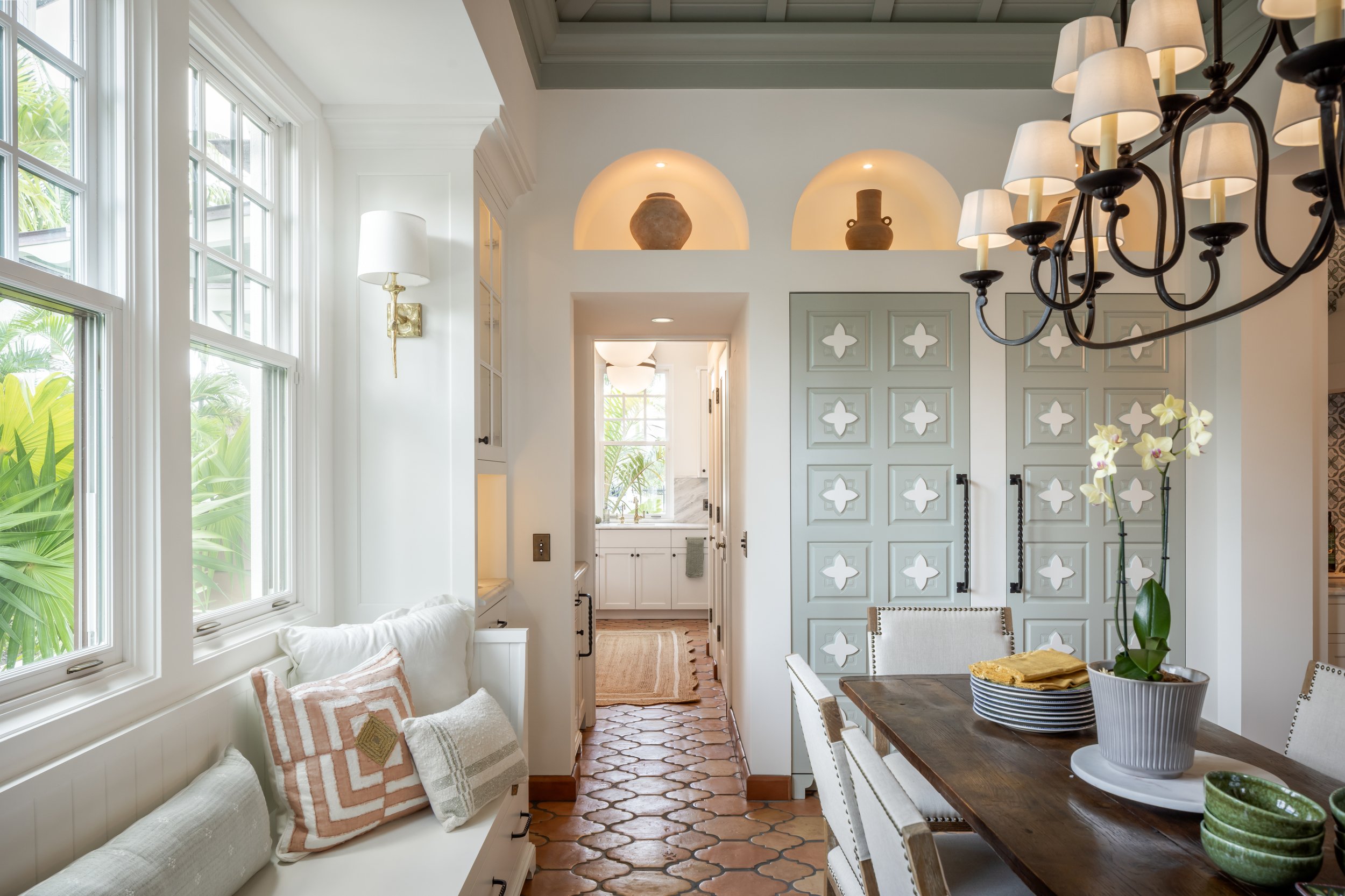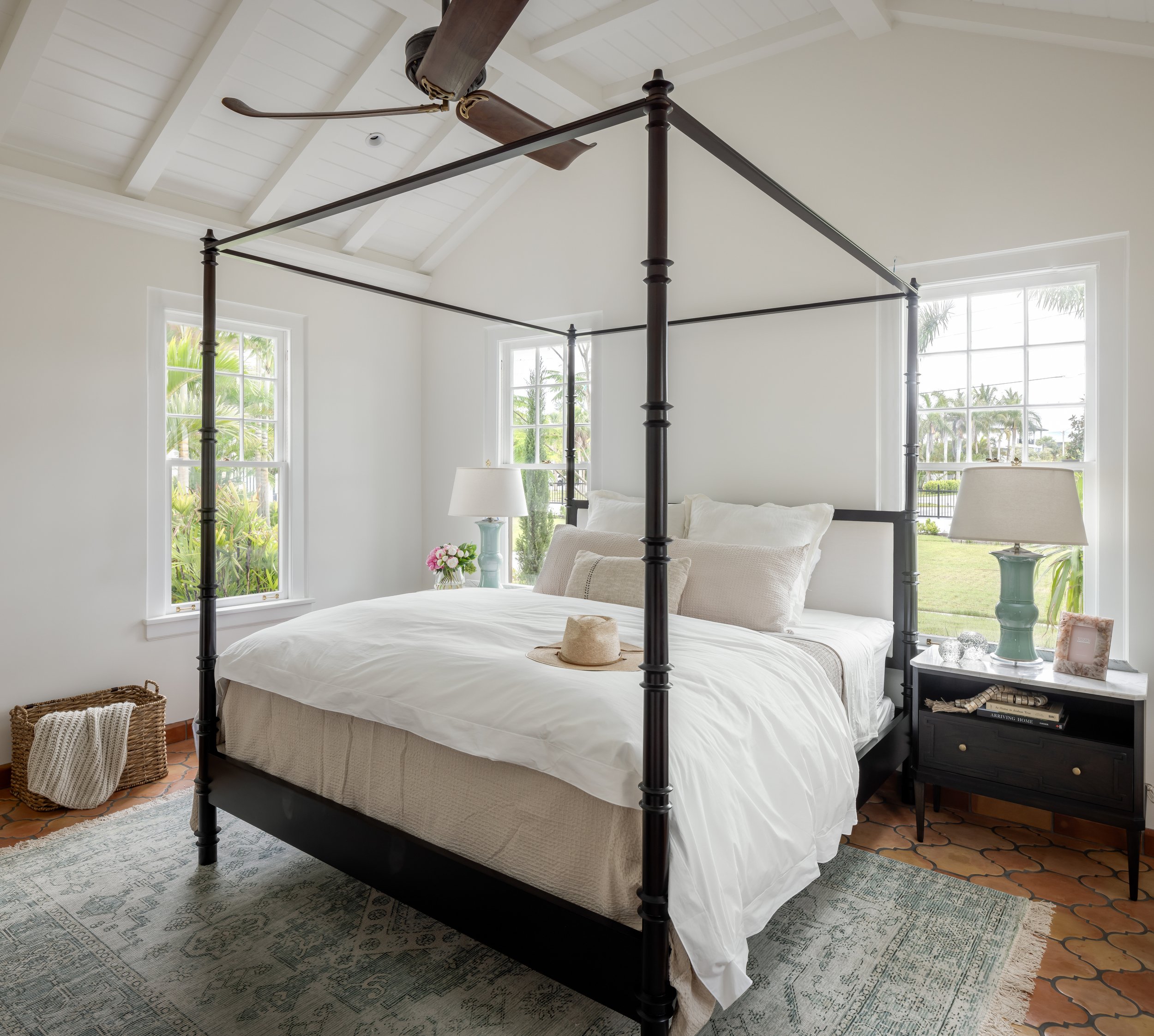Restoring the Van Wezel Historic Estate
Nestled on Lido Key, the Van Wezel estate stands as a testament to the rich history and architectural significance of Sarasota. Over the years, the estate has witnessed its fair share of changes, but it has retained its essential charm and character.
We have had the privilege of being part of the most recent restoration. So, let's dive into the incredible history and discover how we helped preserve this historic gem.
The History of The Van Wezel in Sarasota, FL
Built by the master architect Thomas Reed Martin, this Mediterranean Revival gem was the first year-round family residence on the island. Thomas Reed Martin, the architect, was like the Leonardo da Vinci of Sarasota in the early 20th century. He designed this house with Mediterranean revival architecture that has truly stood the test of time. It's a spacious 3,000-square-foot house sitting on a 0.61-acre waterfront lot – an architectural masterpiece if you ask us.
The Mediterranean Interior Design
Now let’s talk about our favorite part, the design! We started by incorporating handpicked pieces from our favorite Sarasota antique dealer. Think living room rugs, bedroom rugs, vases, and other antique decor – all carefully curated to complement the estate's historical charm.
The Living Room
Starting in the living room, where wood ceilings, beams, and the Pecky Cypress wainscot were carefully restored. The wainscot panels had actually been hidden behind cloth-covered paneling for years! We matched the rich red and orange tones of the Saltillo tiles with our choice of pillows in the living room.
On the sides of the fireplace, we added a space to add collective pieces and picture frames to add the family in - It's all about that cozy, inviting vibe that welcomes you right in.
The Dining Room
The dining room is open concept to the living room with an arched serving window overlooking the kitchen. As a statement piece, a large, 2-tiered chandelier was placed over a lavish 10-top table.
The Kitchen
A state-of-the-art kitchen now graces the home, complete with not one but two large islands and professional-grade appliances. It has soft, sage-green ceilings paired with pristine white cabinetry. And here's the kicker – the fridge doors, camouflaged in the same serene green, adding a touch of hidden luxury.
The islands were decked out with natural-themed accents like cutting boards, potted herbs, and a fruit bowl – because even the kitchen deserves to be stylish. There’s also an addition of a gas range and a separate flamberge rotisserie from the high-end French brand La Cornue for a touch of culinary sophistication.
On the other side of the living room sits double doors leading to the in-home bar. It's all about those nautical vibes, with ocean-blue cabinetry, gleaming gold hardware, and decor that screams "water" – from the helm to the scuba diver, even the faucet is on theme.
The Primary Suite
The primary bedroom enjoys its own wing of the house, overlooking the pool, the dock, and the serene waters. We kept the theme rooted in the blue hues of the ocean and the pool, reflected in the bedding, headboard, and rug. Vaulted ceilings added a sense of spaciousness and the natural lighting? Simply unmatched.
The primary bathroom is all about indulgence. A blue and gold mosaic graces the free-standing tub, with a chandelier above for those relaxing baths. Two deep blue vanities stand on each side of the bathroom, adding a touch of luxury.
For late-night office meetings or quiet book readings, we created a cozy study nook. A hidden desk is found in a wall cut out while the bench, topped with fluffy pillows, becomes the perfect spot to dive into a good book for the night.
The Outdoors
Perhaps one of the most exciting aspects of the estate's restoration is the resurrection of what is believed to be the first swimming pool on Lido Key. The restoration of this pool was no small task, requiring meticulous planning, permitting, and attention to detail.
The pool area was designed to make the most of that glorious Florida breeze. Whether you're chilling under the covered patio with its pizza oven, mini fridge, and a Cyril oval dining table and chairs, or you're soaking up the sun on the lounge chairs – it's pure relaxation.
There's also a covered dining area with abundant seating, a grand, concrete table, a vented grill, and ample counter space for those outdoor feasts.
The Bedrooms
Inside the main house, you'll find two bedrooms, each with its own unique charm. The bedframes are the stars here, complemented by stylish end tables, dressers, and an antique rug that ties the whole room together.
The Bathrooms
Now, let's talk bathrooms! One of them boasts an ensuite bathroom that's finished with an antique vanity and a stunning, hand-carved mirror, bringing in those classy gold finishes for a touch of sophistication.
And then there's the other full bathroom – it's basically a fairy tale come to life. Marble adorns the floors, walls, and counters, paired with Modern Matter Hardware to create an elegant ambiance. The rain shower head and bench add that extra touch of luxury for a spa-like experience.
Finally, the powder bath where we infused a bold vibe featuring a shell-shaped sink bowl, a vibrant wallpaper, and two sconces for added lighting.
The Van Wezel estate stands as a testament to the vision of John Ringling and the development of Sarasota. Today, it continues to be a historical gem, lovingly restored to honor its past while accommodating the needs of modern life. This preservation effort reminds us of the importance of valuing our architectural heritage and ensuring it remains a part of our future.
The Van Wezel Estate is not just a house; it's a living piece of history, and we are proud to have played a role in its continued story. For more photos, check out our Elysian Estate portfolio!

























