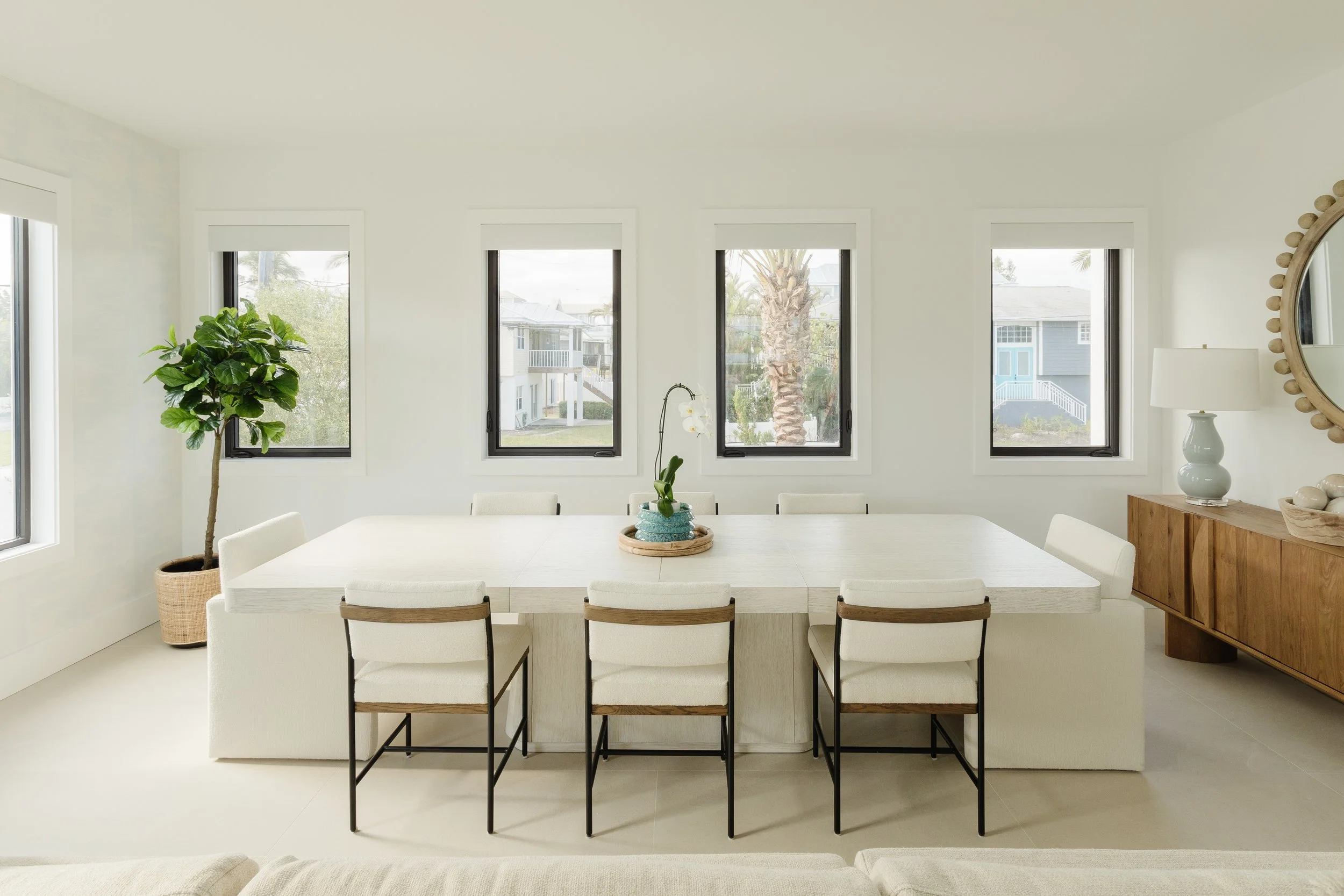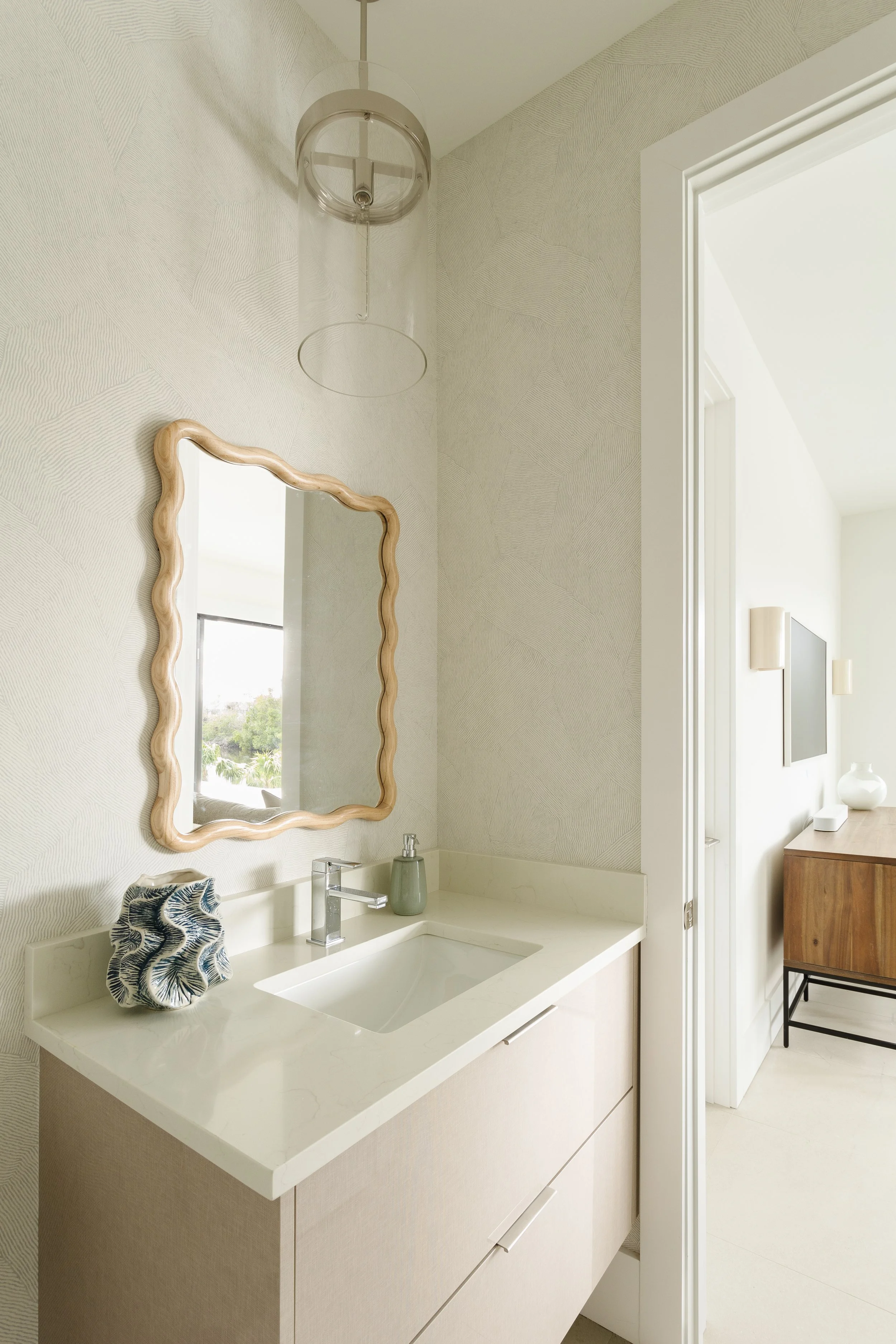The Design Behind Castaway Canal
Every home has a story, and Castaway Canal is no different. Our clients for Castaway Canal wanted to blend a modern European house design with a mid-century style to create a home that’s fresh, inviting, and full of natural beauty. Here’s how we made it happen!
Living Room
In the living room, we went with a crisp white wall, setting a clean backdrop for warm wood finishes and neutral textures from the couch, chairs, and throw pillows. One standout feature is the Phillip Jeffries Intersecting Ivory wallpaper on the accent wall, which adds a subtle texture and a little pattern without being too bold.
The furniture is simple but stylish. A large sectional sits on top of a geometric rug that brings a bit of fun to the space. Pops of blue in the pillows and décor add a splash of color.
Dining Room
Right next to the living room, the open-concept dining area is perfect for family meals and entertaining. The table is both elegant and functional with seating up to 8. We’ve added our signature touch—a beautiful orchid—bringing a bit of nature inside. The room feels open and welcoming, making it easy to flow from the living area to the dining area when hosting guests.
Kitchen
The kitchen combines a sleek design with natural wood accents. The cabinetry is simple and modern, with easy-to-use top-mounted pulls.
There are two large islands—one in the middle for food prep and the other on the side for extra seating. Brown leather barstools add warmth to the space, while a stylish gold LED light fixture hangs above, giving the kitchen an elevated, modern feel.
The kitchen opens up to the outdoor deck and pool, making it easy to move between the indoor and outdoor spaces. We especially love the two hutches in the kitchen, which provide storage without sacrificing style.
Powder Room
Small powder rooms are one of our favorite spaces to get creative, and this one is no exception. We’ve used Schumacher Stone wallpaper to add texture and interest to this compact room.
The wallpaper gives the room personality without making it feel crowded. Finished off with a modern mirror and unique lighting to complete the look.
Stairs
The stairs are more than just functional—they’re a design feature. A slatted wood half-wall separates the den from the stairwell, giving the space a warm, modern look. The wallpaper from Phillip Jeffries Kings Cross Cream continues up the stairs, bringing style to every level.
At the top, a sleek LED chandelier adds a contemporary touch to the space, leading up to the bedrooms on the second floor.
Bedrooms
Each bedroom at Castaway Canal is designed to feel like a peaceful retreat.
Bedroom 1 has a custom bunk bed setup, perfect for kids or guests. The clean design and simple furniture keep the space feeling fresh and open.
Bedroom 2 features a bold, micro-hooked Annie Selkie rug, a stunning headboard wall covered in Phillip Jeffries Horizon at Dusk wallpaper brought a touch of moodiness to the space which we balanced with wood furniture and neutral-colored textures
Bedroom 4 has calming green hues and soft tan bedding, with an accent wall covered in Phillip Jeffries Coastal Cliff wallpaper. The room opens to a balcony, bringing the outdoors in and making the space feel even more peaceful.
The Primary Suite
The Primary Bedroom is a true standout. The walls are decorated with Holly Hunt’s Maiori wallpaper, which gives the room a unique and elegant feel. We’ve paired it with a cozy hand-hooked wool rug and a simple bedframe from West Elm to tie everything together.
The Primary bathroom is all about luxury and comfort. The terrazzo floors are both beautiful and durable, while the soaking tub in the middle of the room invites you to relax.
Outdoor Living
The outdoor space at Castaway Canal is just as stylish as the interior. The kitchen opens to a deck with a pool, making it the perfect spot for outdoor meals or relaxing by the water.
The design makes it easy to move from inside to outside, creating a space that’s perfect for entertaining or simply enjoying a quiet moment.
What’s your favorite room in the house? Comment down below and let us know!




















